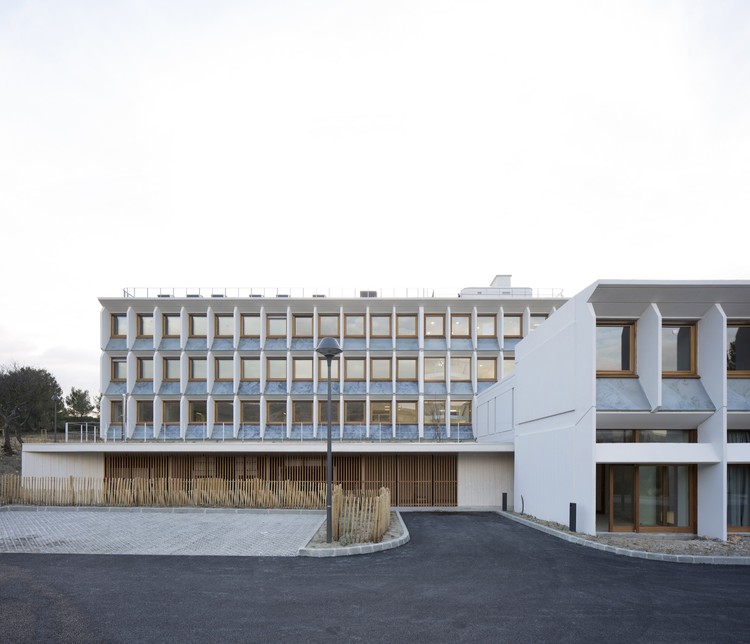
-
Architects: Mira
- Area: 2090 m²
- Year: 2017
-
Photographs:Clément Guillaume
-
Manufacturers: Arc Conception, BASF, Process bois Laudescher

Text description provided by the architects. The project is located at Marseille Campus Luminy, in the National Park area, and includes the rehabilitation of a building in the late 60s, the creation of an extension, and its landscaping.

Made for the metropolis and destined for a scientific research activity advanced (immunotechnology), design objectives include the complete transformation of the existing buildings (internal surface of approximately 2090 m2) to laboratories, offices, technical rooms and rest area.

The project is located in a remarkable and protected Mediterranean landscape, bordering the earth's core of the National Park, which makes it a place of friction between a preserved 'wild' nature and specifically urban activities integrated with the campus. This situation of interface city-nature makes particularly attentive to the dialogue between the building and the place.

The composition of the existing façades, a legacy of the 60s with its oblique louvres and sunscreen elements, imposes a strong rhythm, made of shadows, reflections and elements diffusing the dazzling light. The coronation lines and these ‘vertical - horizontal - oblique' rhythm effects make it possible to attenuate its massive morphology, drawing singular facades on each orientation.

The translucent outdoor panels reinforce this desire for integration with the site. They consist of 110 different composite resin panels, hand-made in the workshop according to specific techniques, designed with abstract and plant motifs. The use of wood is very present in the project: in the choice of joinery, clear facades of extensions in douglas fir, on the underside of the awning. The wood extends inside and accompanies the user to enter the building. It is found in floor, ceiling and furniture.

The building is largely open on the outside and offers interesting interior framing on the distant landscape, the nature of the park is staged. From the floors: a wild nature crowned by limestone massifs. On the ground floor: nature is framed by the orthogonal lines of the building, those are the 'gardens'.

These previously dry 'gardens' will become condensed hills, set abyss of the vegetation of the Park: plants adapted to heat and summer drought. Dry gardens. The extensions are semi-buried, their extensive plant roof allows to maintain a plant continuity and to ensure a good hold of the plants. The creation of these premises is accompanied by a modeling of the slopes of the garden, in order to manage a harmonious balance between garden and building.

The use of resin floors allows us to meet our aesthetic and functional wishes on this project. From a functional point of view, in relation to the main laboratory activity, the product has interesting characteristics in terms of its strength, its resistance to chemical aggressions, its ease of cleaning and repair if necessary.

Moreover, it has all sorts of aesthetic qualities partly its soft appearance and its great possibilities of shades. The aim of these different qualities is to use the material both for the technical search spaces and for the offices, rest rooms and representation spaces.
































